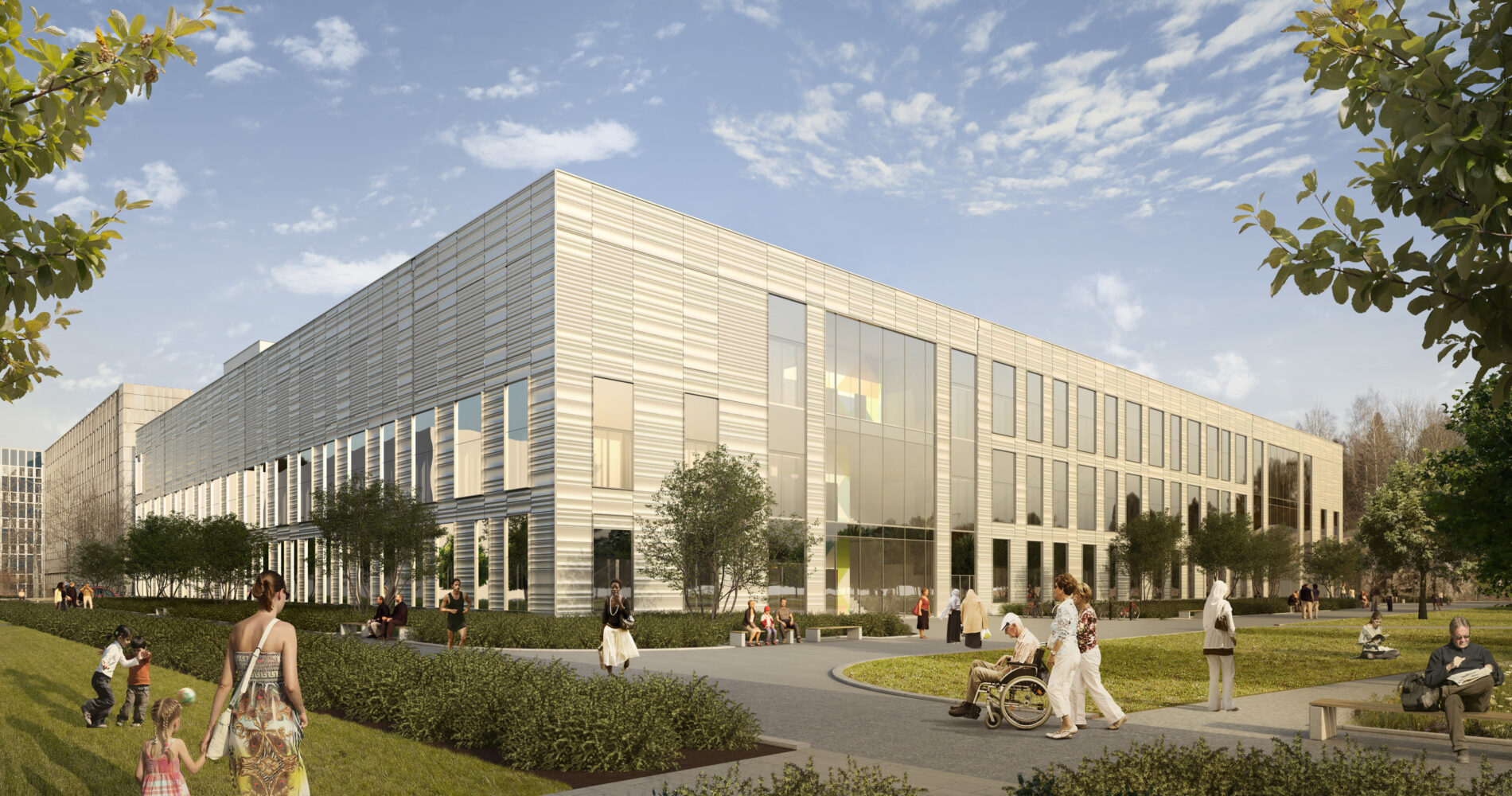At the end of 2019, new construction of surgery (OR) and imaging departments (X-ray & MRI) at Karolinska University Hospital in Huddinge, is planned to be completed. Stockholm is a region in rapid development. In order to meet the growing need for care, Region Stockholm is conducting one of the largest investments ever in health care.
During this project NHG (prev. Precuris) was given responsibility for support of the design and functional needs, and to install and deploy equipment within the imaging and function unit – mainly of the MRI equipment.
We at NHG (prev. Precuris) always aim to make our customers feeling satisfied and confident to be able to use the equipment after our project is completed, and therefore always have a continuous dialogue with the department and main users in focus throughout the project.
That’s why we always do follow-ups, improvements and support the users, so that they can continue to work for a better and healthier future.
Information regarding the CHOPIN building
A new building of approximately 29 000 square meters is established adjacent to the south side of the hospital. The goal is to create a sustainable and attractive environment with people in the centre who take Karolinska Huddinge into the future of healthcare.
Operation and intervention are gathered
The new building creates a new OR department with 23 rooms. The intervention departments (SCOPY and X-ray-led treatments), which are currently scattered within the hospital, is brought closer together now. The closeness between surgery and intervention increases the safety and quality of the patient and contributes to more efficient logistics and flexibility work.
The new departments include specialized OR hybrid rooms, new hospital biomedical room and mobile surgery equipment’s.
New Imaging Department
The hospital’s current imaging department (x-ray) needs renovation.
Imaging department is also something that needs to be in close by to the new surgical and intervention departments. The new building creates new conditions for a modern imaging diagnostic activity to cope with the increased need of better and efficient patient care.
New Sterile Technology Department
Cleaning of equipment to be sterilized, sterile central and sterile storage is currently located in different locations within the hospital. To more efficient, the new building has gathered all of them in to one sterile technical department, near the new OR, intervention and imaging departments. This increases the conditions for safe and efficient logistics around the handling of sterile materials.
These were our tasks:
- Manage and administer the project
- Deploying the imaging departments equipment’s
- Risk analysis
- Guidance and support for other functions within the project
- Install, function test and takeover inspections of equipment
- Continuous scheduling and coordination with other functions for better workflow within the project
- Planning, design and functional needs for imaging department rooms
- Support with planning for training management
- Support and planning for final function checks and clinical trial of the department
- Suborder handling, ordering and delivery coordination of equipment’s needed for the imaging department, such as heating cabinets, mobile radiation protection, hangers for lead apron, ejectors, oxygen flowmeters, hospital stretchers, etc.
Outcome
Our numbers
- 29 000 sqm Building size
- 23 Number of OR rooms
- 19 Number of imaging rooms (7 diagnostic x-ray rooms, 3 MRI rooms, 4 Cardiovascular rooms, 3 CT rooms, 2 OR hybrid rooms)
